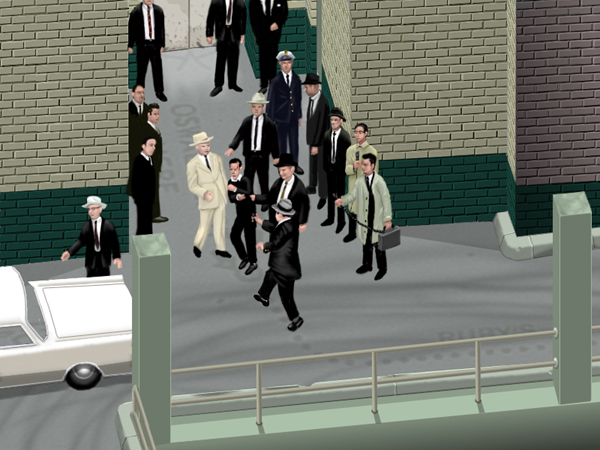
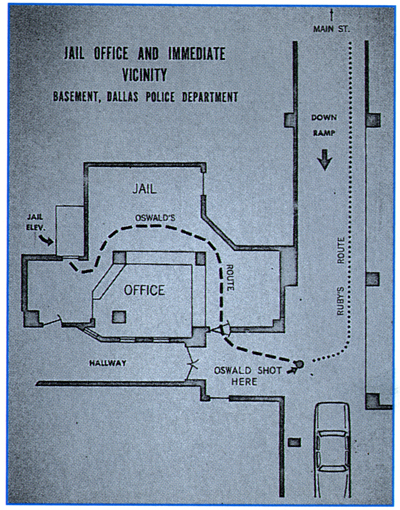
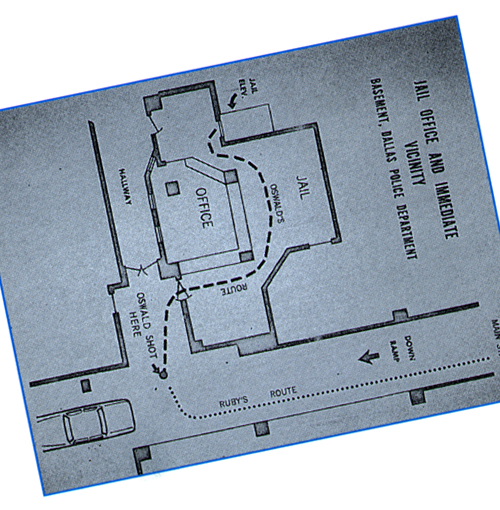
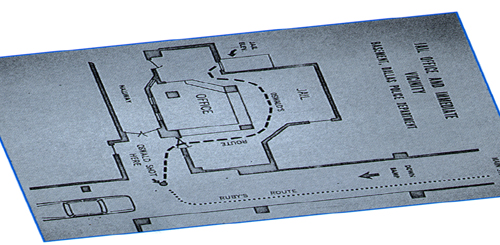
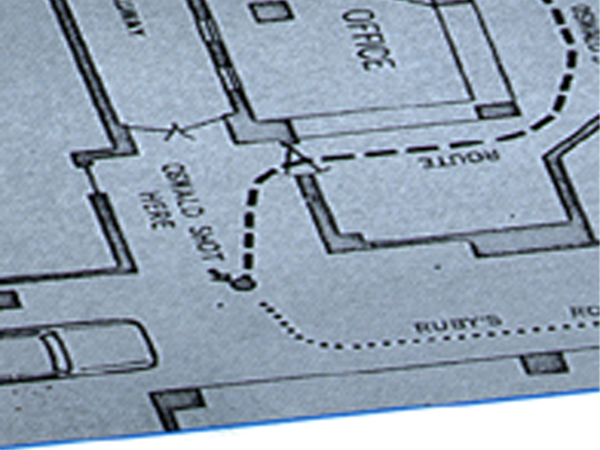
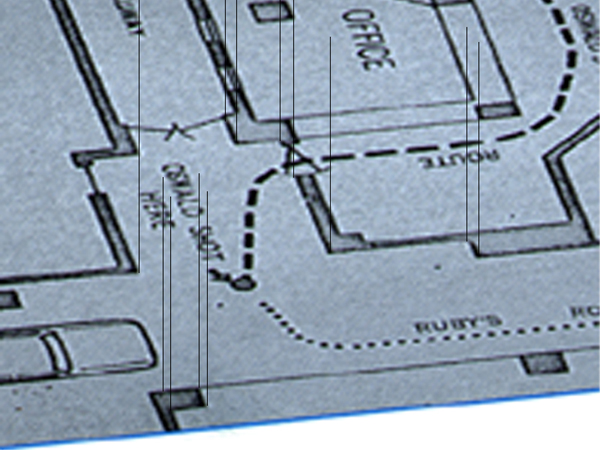
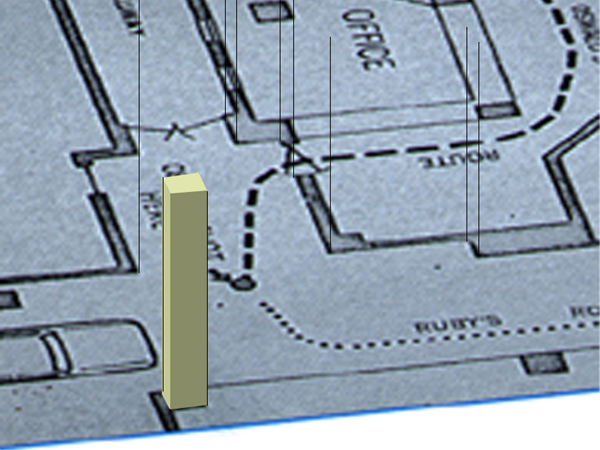

|
The finished Screenshot. |

|
The floor plan - scanned from a book. |

|
Rotate the plan until it is oriented the way you want it. |

|
Use Scale to compress the image vertically. This compression creates the illusion that the scene is being viewed from the side. |

|
Use Crop and Image Size to frame the part of the plan that will become the drawing. |

|
Draw a vertical line - make it as long as the height of the wall. Copy and paste the line, placing a copy at each corner on the floor plan. |

|
Use the Polygonal Lasso Tool and the Fill command to draw surfaces. |
That's the main
stuff. A few other tips....
- Surface Textures - I usually draw them straight on, then use the Shear or
Distort commands to match them to the surface.
- Name your layers - some of the screenshots had close to 100 layers, very difficult
to keep track of without descriptive names.
- Figures are just drawn freehand.
Please let me know if you have any questions, or if I can make something clearer.
-Jon